Your home's source for the unique and beautiful.
Annndddd…. We’re back! This segment of Our Remodeling Stories will be a continuation of the 145 year old home my husband Paul and I remodeled and flipped. In the previous blog post, I told about how we remodeled the back half of the first floor of the house. In this post, I’m going to finish the rest of the first floor.
This room was massive. There were windows that covered one end of the room with the other end having a fireplace and built-in bookcase. The flooring wasn’t great so we used the same flooring from the kitchen and dining room to go throughout the rest of the house as well. It was a beautiful real hardwood floor that matched the original trim perfectly. The living room didn’t need much other than the flooring, new lighting, paint and some cleaning. Except for the fireplace… it was filthy! I painted the brick a deep blue-green to match the brick on the outside of the house and tried to come up with a way to make the original cover look new again. It ended up looking perfect with the dark trim and built-in bookcase that were re-stained.
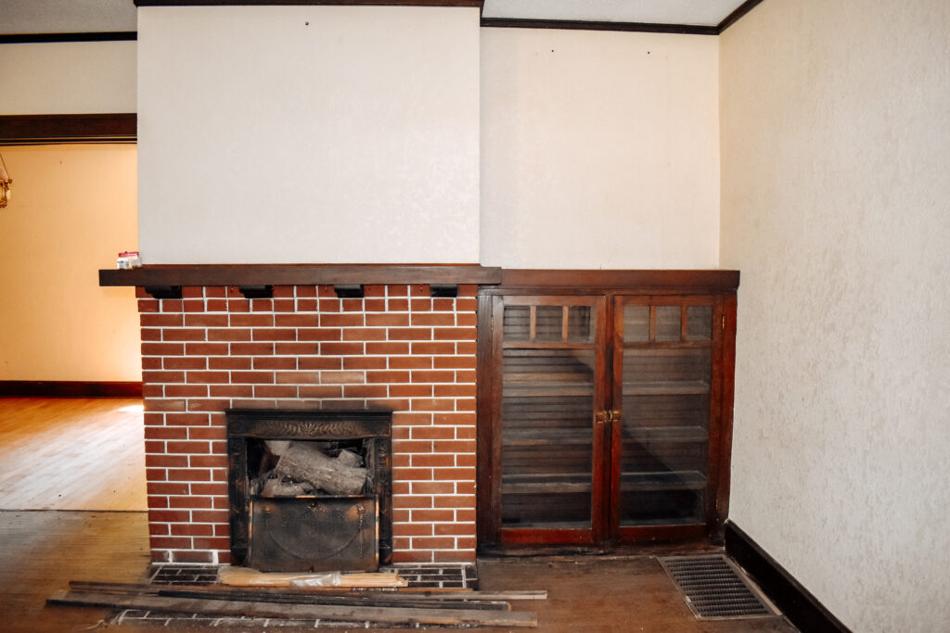
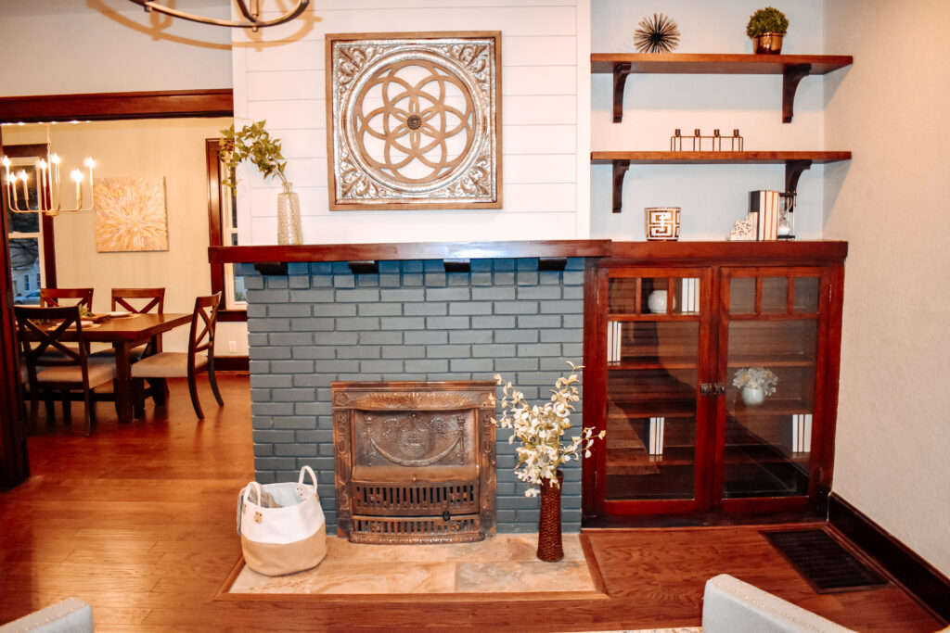
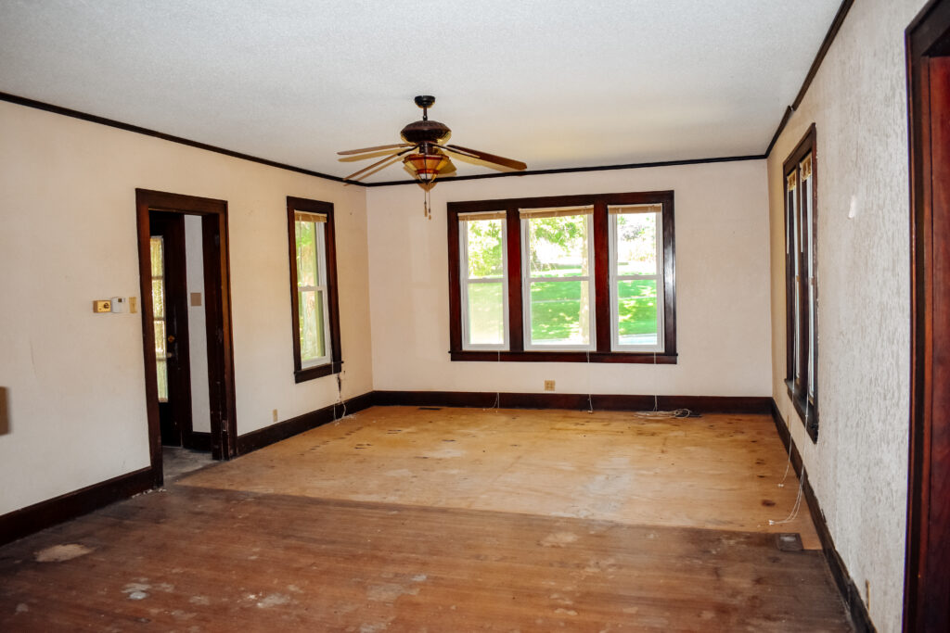
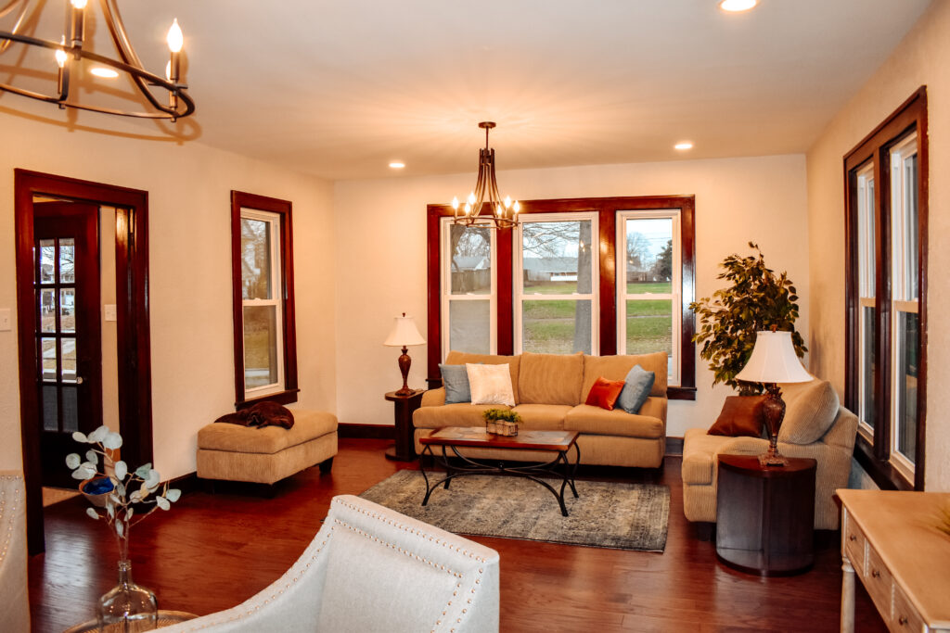
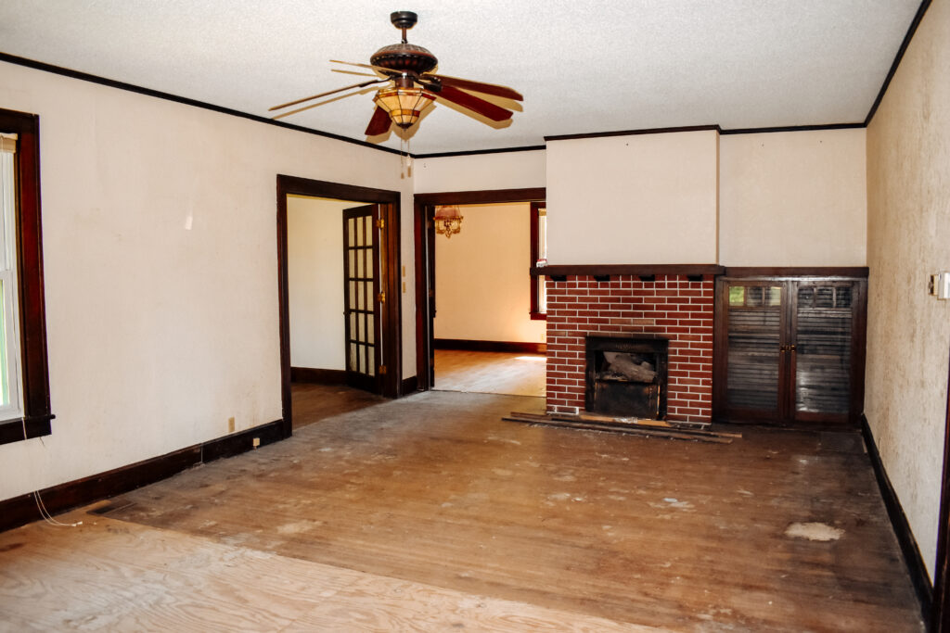
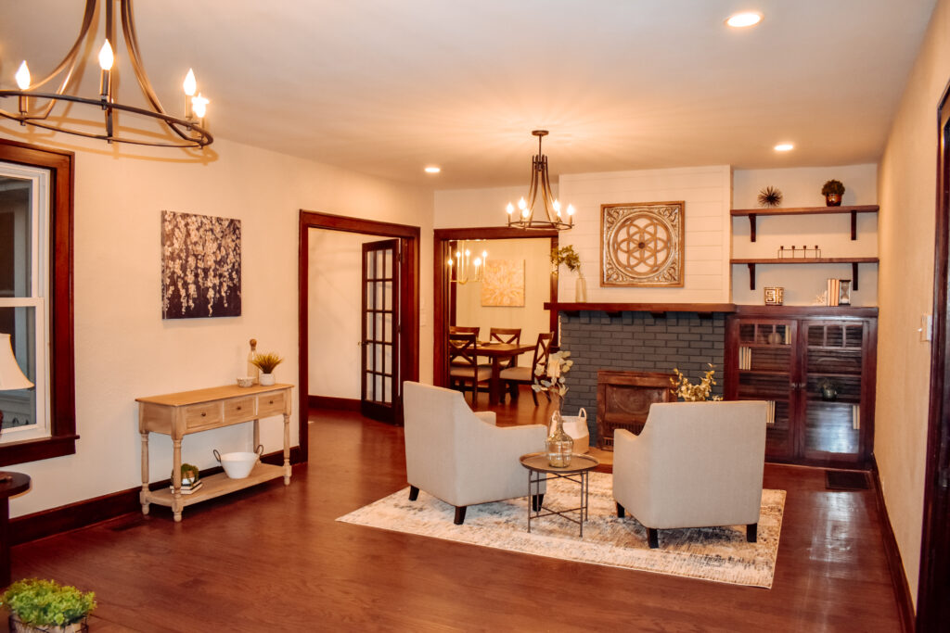
There was a room off of the living room that we weren’t sure what it started out as. There were remnants of where windows used to be before the main bedroom was added on. We chose to make it into an office/den. Using the same blue-green color from the front of the house and the fireplace, I designed an accent wall. With the same flooring and paint from the living room, and a new light, it was the best use of this room. And the gorgeous french doors were the perfect way to keep it separate from the main living area.
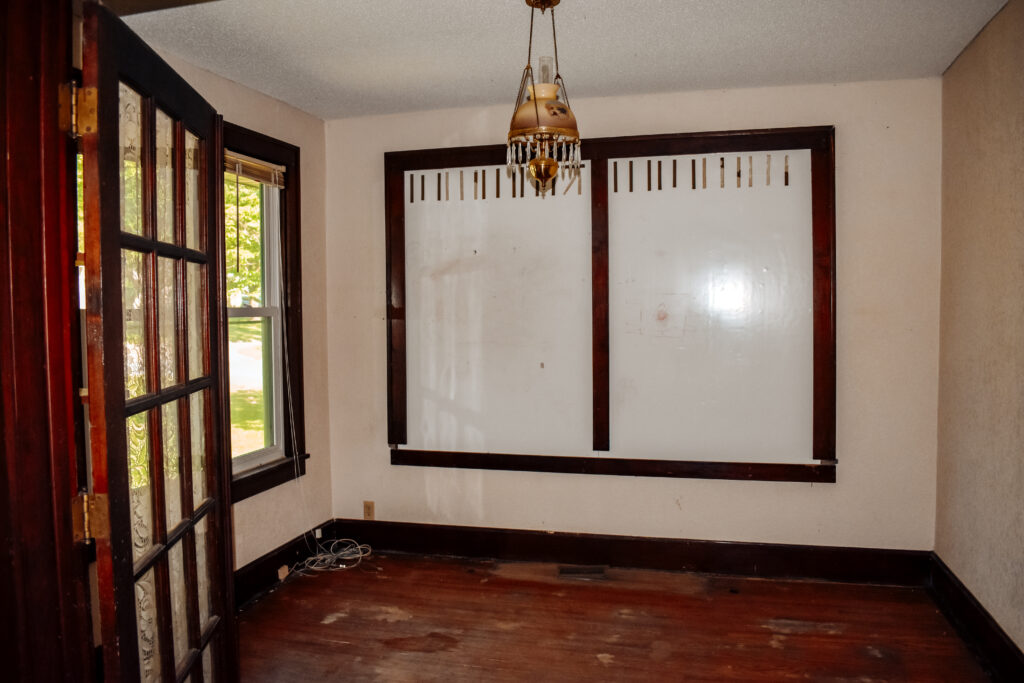
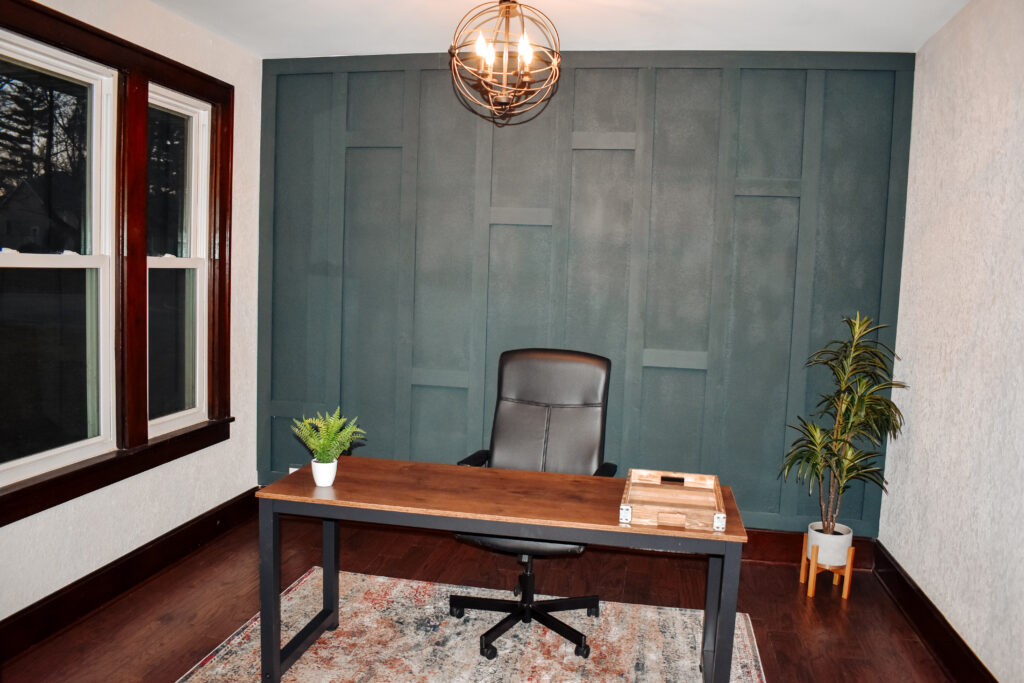
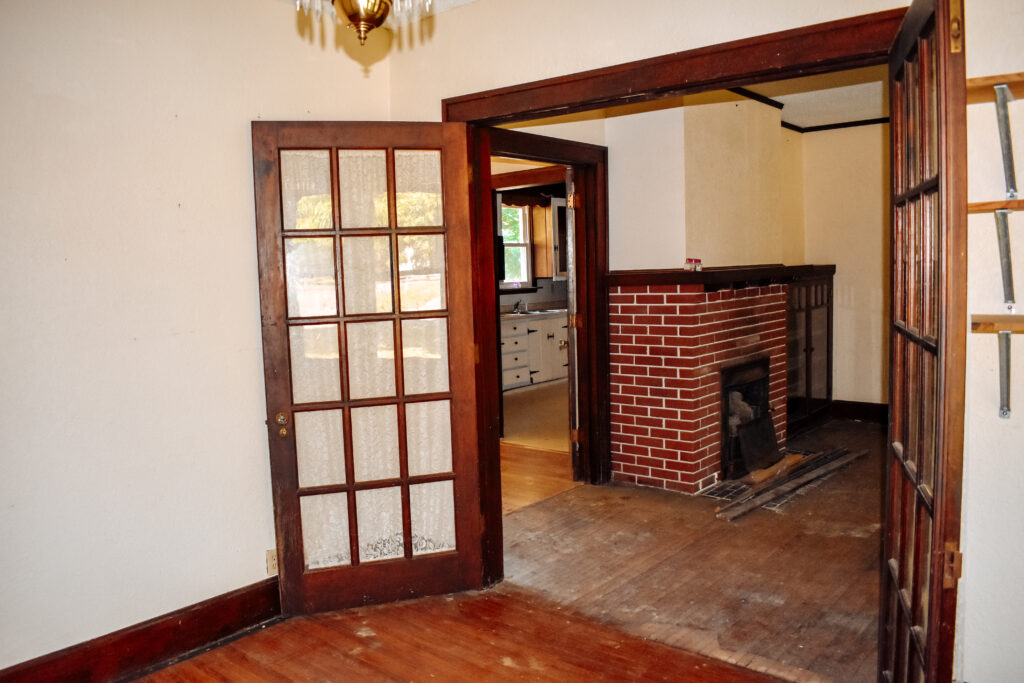
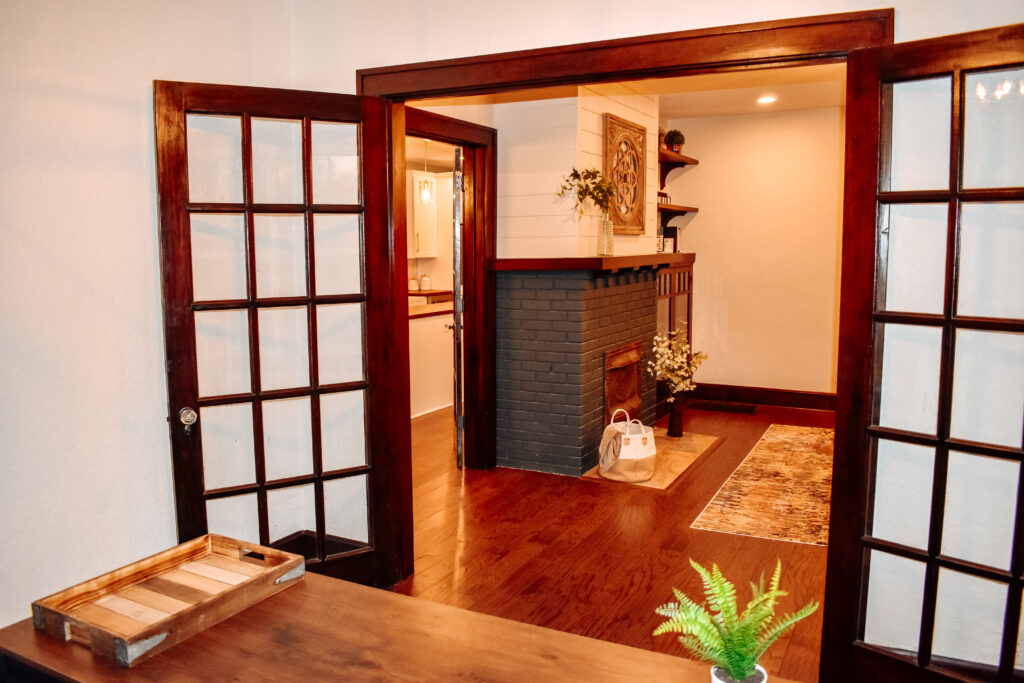
The staircase was one area that we saved for last, mainly because we couldn’t decide how to tackle it. It had been painted multiple times, multiple different colors. There were spindles missing, staples in the treads, you name it. Plus we still had to be able to get upstairs to work on those rooms. So the staircase was last. We painted the sideboard, spindles, and risers a bright white and the new treads were stained to match the flooring. It took more than one coat of paint to cover the red and blue! But just wait until you see the colors in the upstairs bedrooms 🤮
The front door needed some TLC as well. It was original to the house so we had to keep it. There were some holes that needed to be filled and the stain on the inside refreshed. The outside had been painted so we updated the color and also added a new chandelier to the porch and inside the entryway as well.
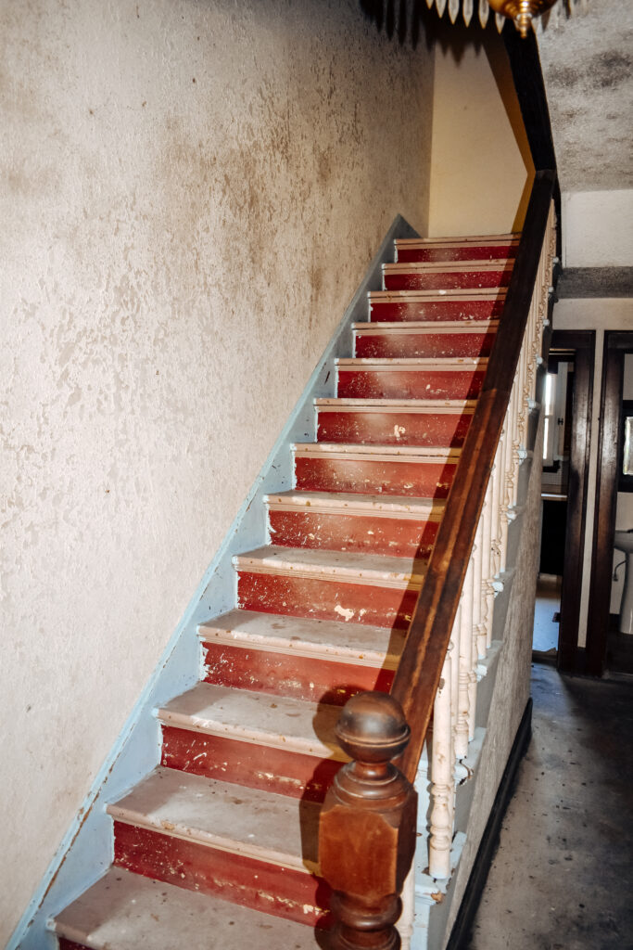
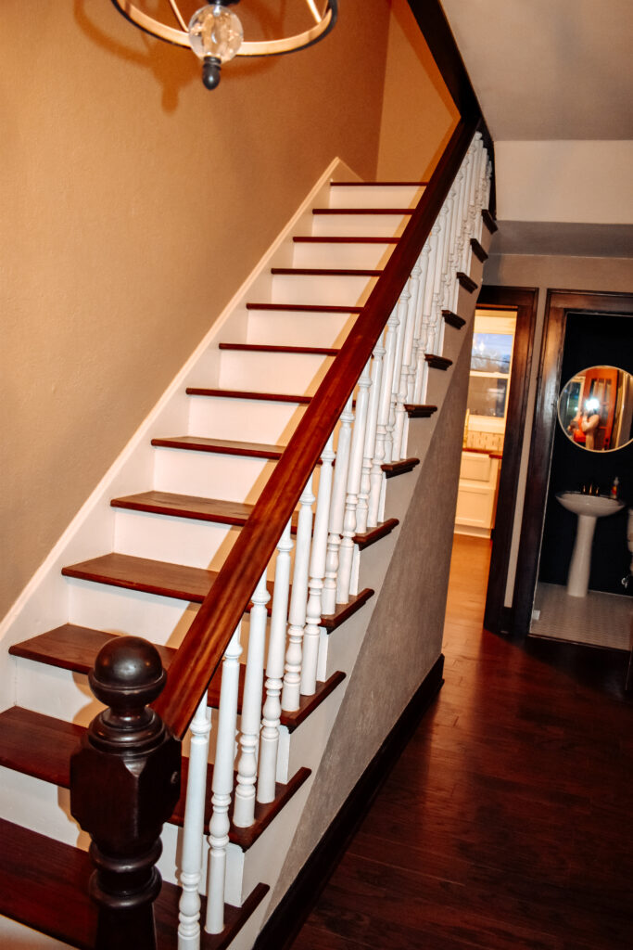
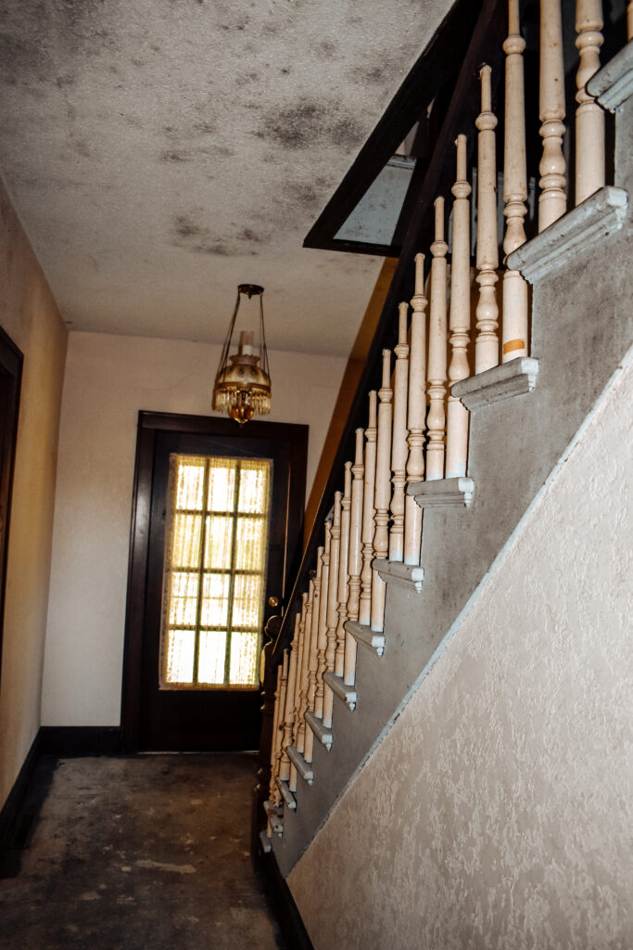
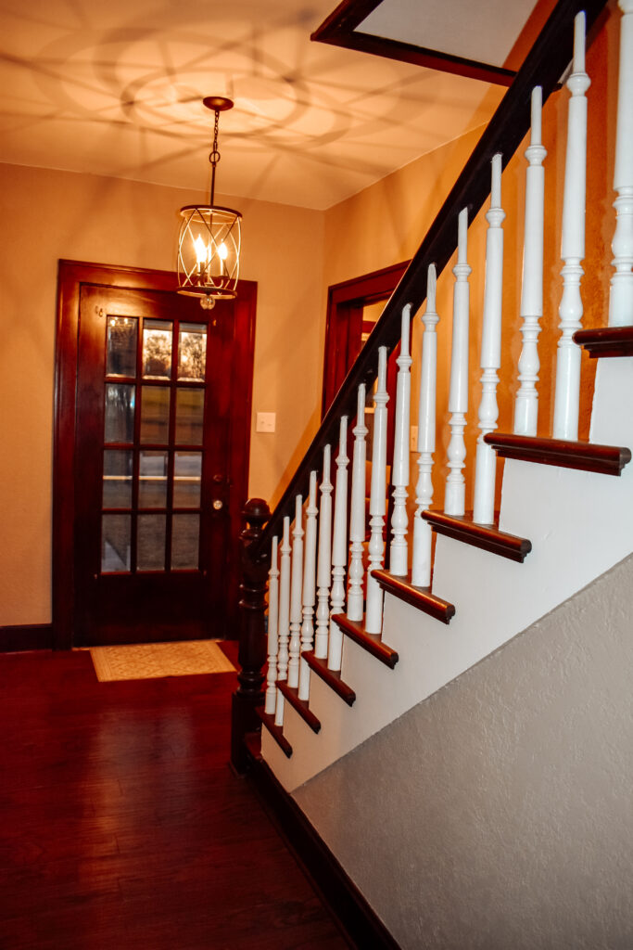
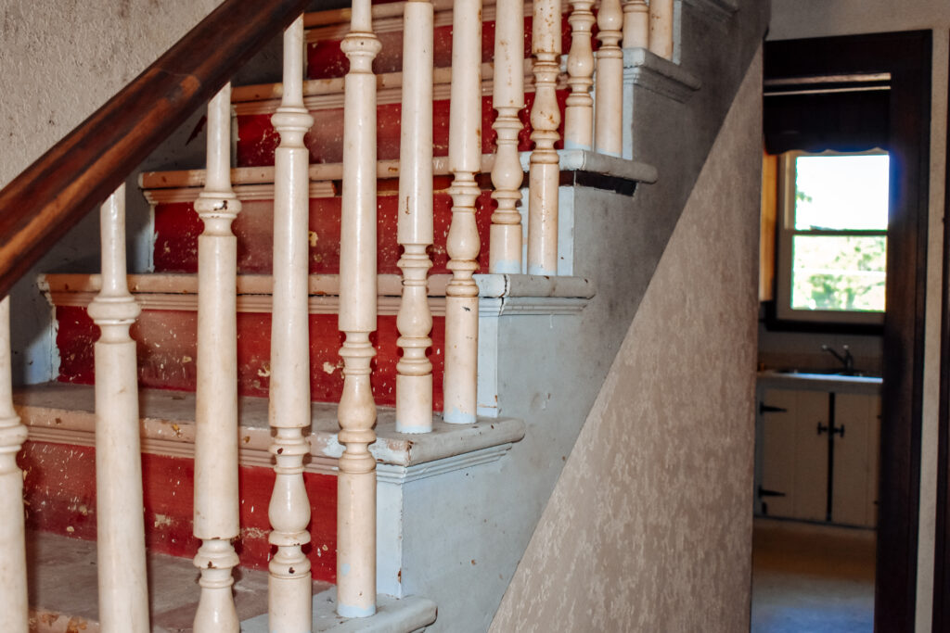
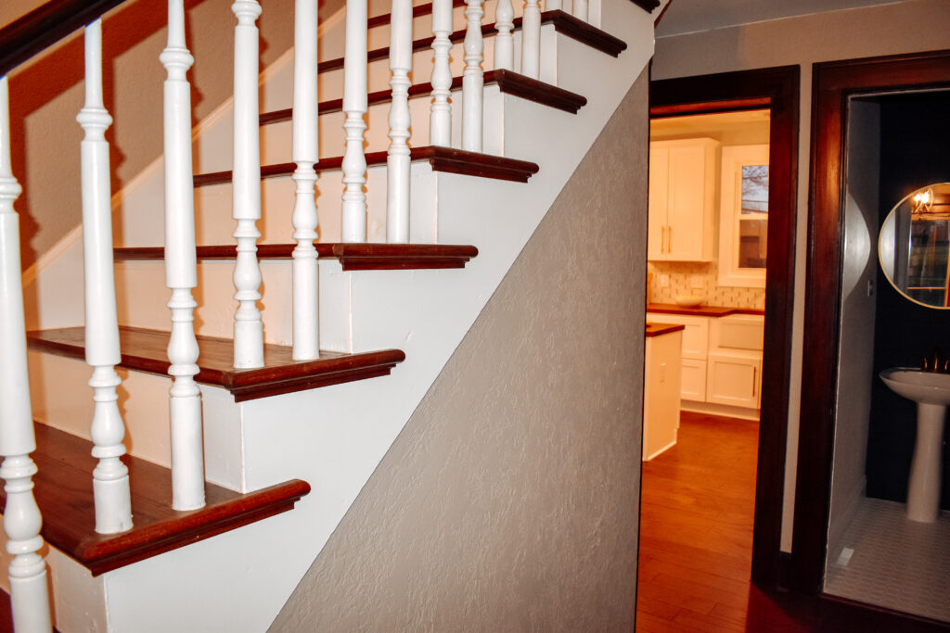
In the entry hallway, there was a half bath. When we first toured the house, there was a friendly little (dead) animal that greeted us in this room. (If you look closely in the picture you can see the bat 🦇.) We added a ceramic white tile for the floor, a new faucet, toilet, light, and mirror, and put shiplap on the back wall. In keeping with the color scheme, we painted the shiplap the same blue-green color.
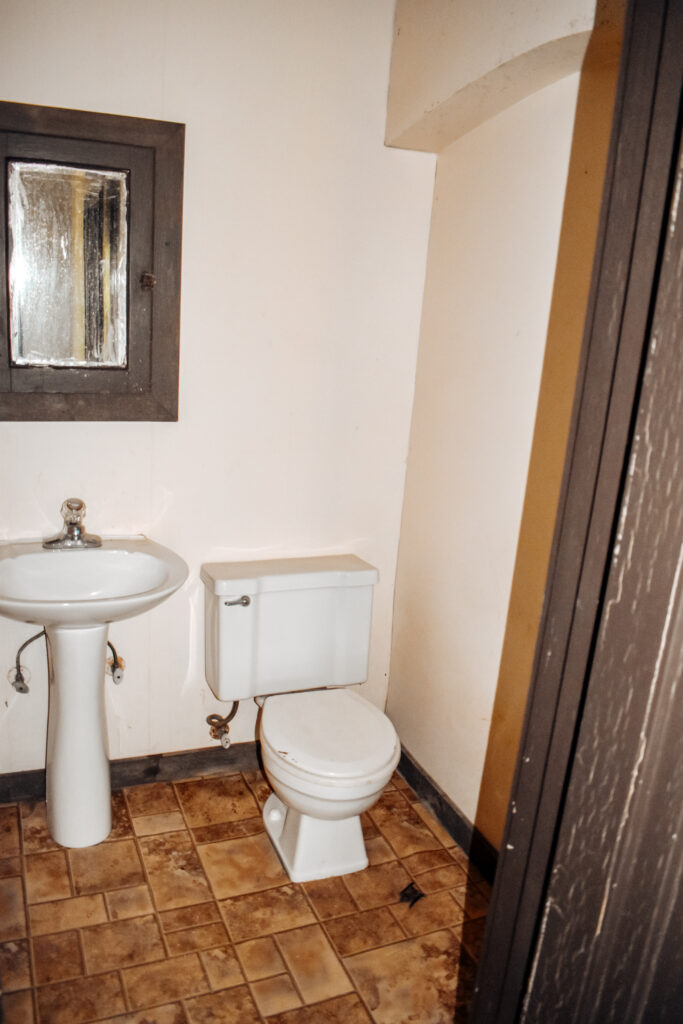
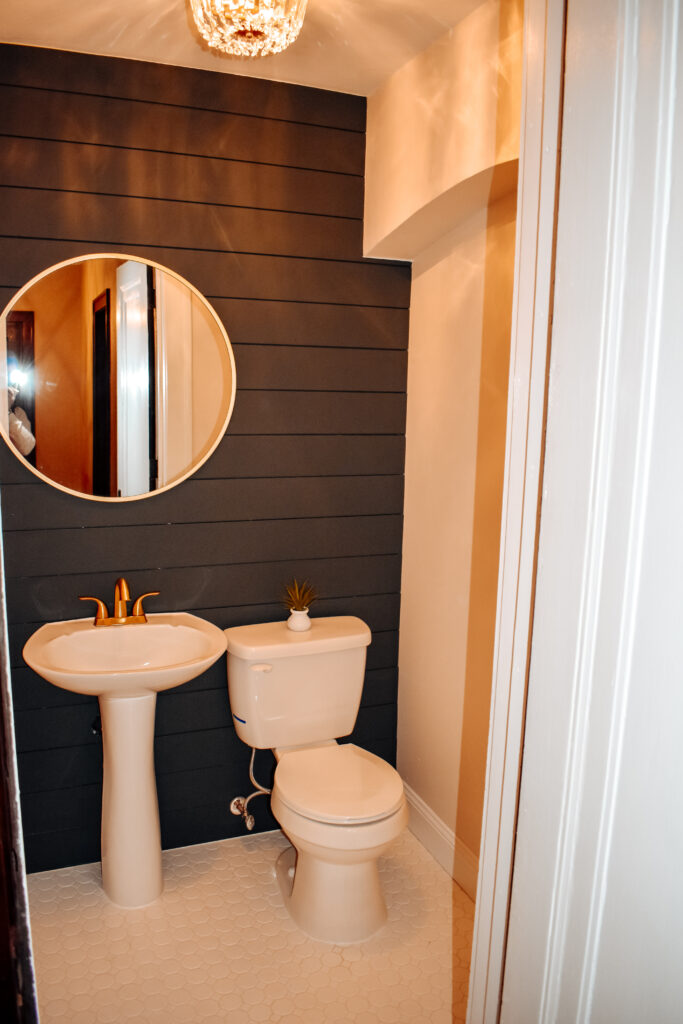
There was a bedroom with a bathroom at the front of the house. Like most of the other bedrooms, it just needed flooring and some paint. The bathroom, on the other hand, needed some work. As I mentioned in the previous post, the laundry room was on the other side of the wall where the vanity was. Since the laundry room was tiny, we wanted to give it some more room. And this bathroom could be rearranged pretty easily to make that happen. So we moved the vanity and used a single sink. I also chose a black and white color scheme for the tiled shower that turned out beautiful!
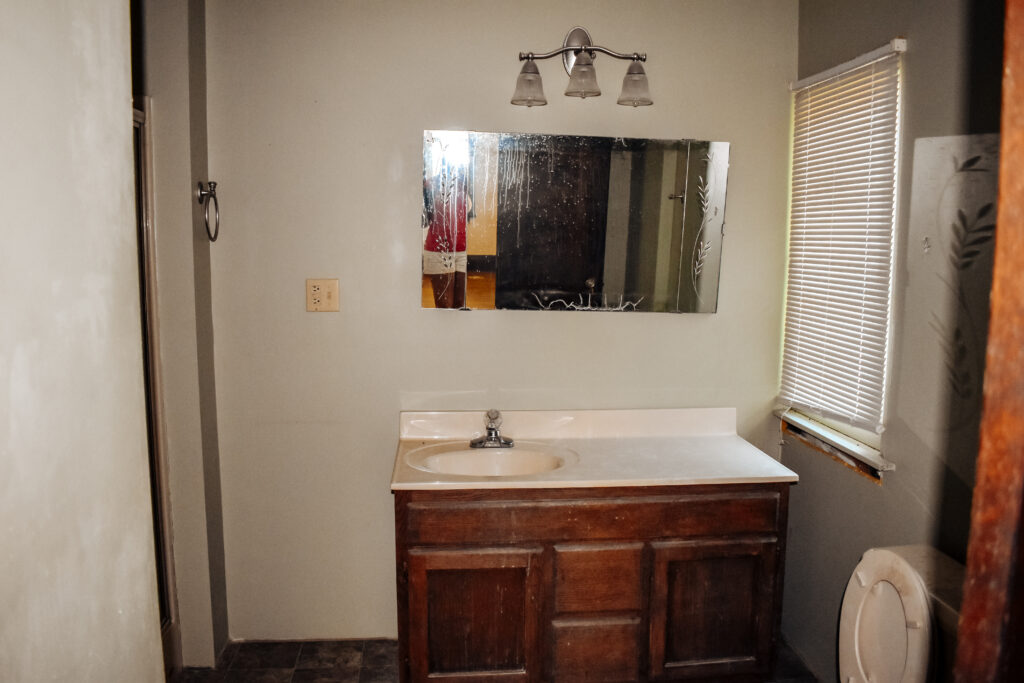
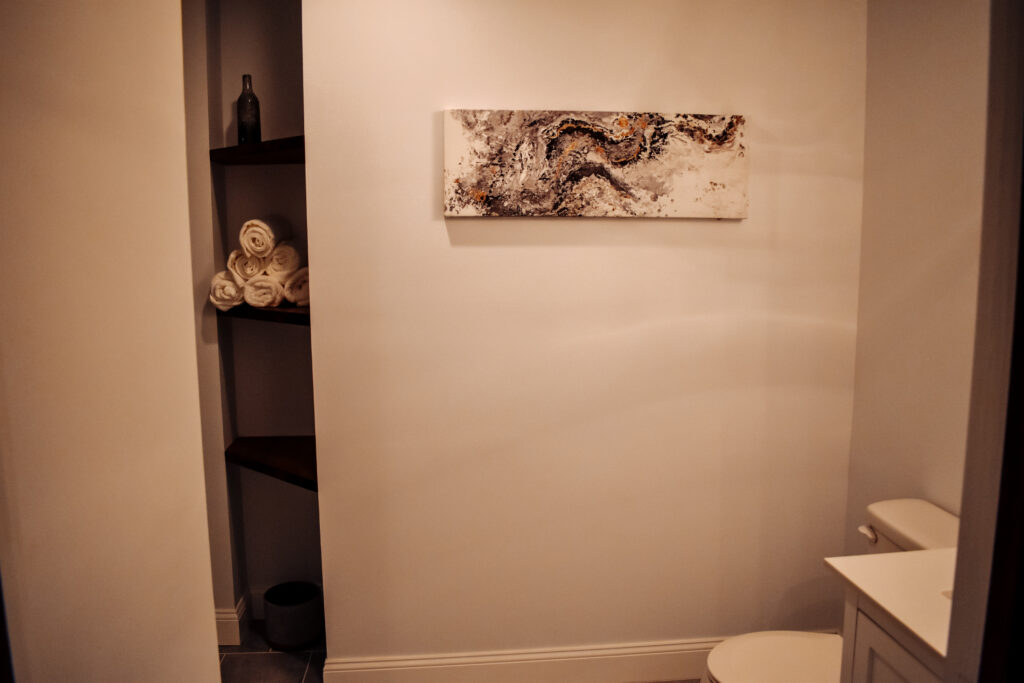
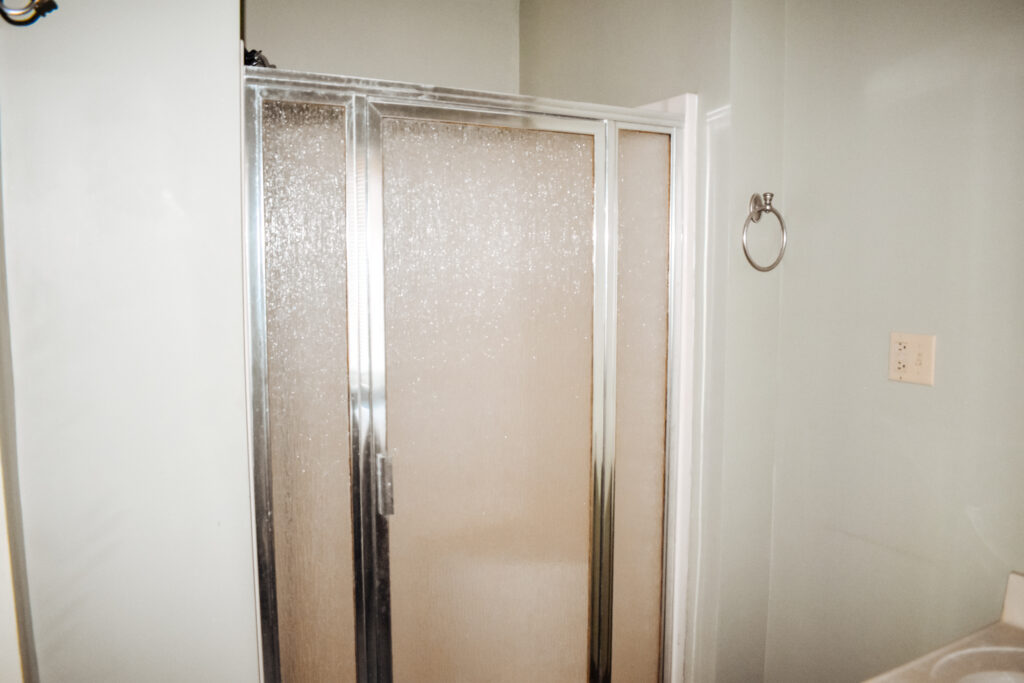
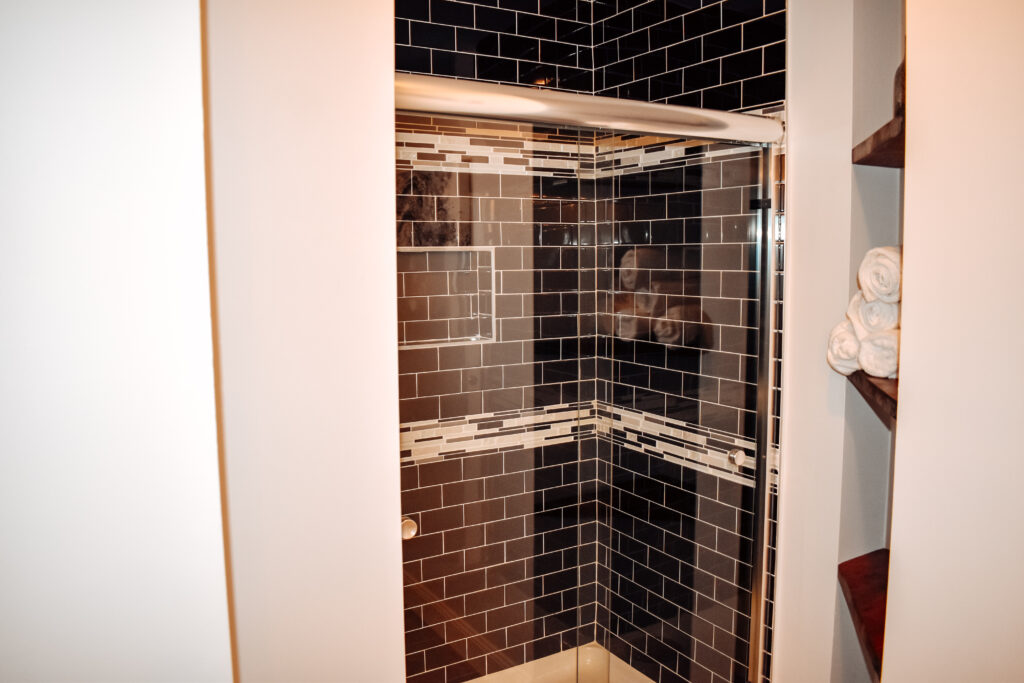
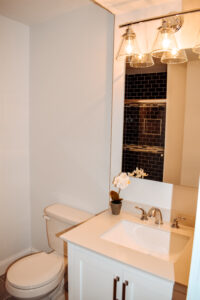
The main floor of this house was a lot to complete. But overall it wasn’t in that bad of shape. Just needed updating and every room had to be touched. Also, we had to stay true to the age of the house. If we would have put more modern design touches, it wouldn’t have went well with the house. If you’re unsure of your home’s style, get my guide to different design styles here. The final part of the house that needed remodeling was the upstairs which had three bedrooms, a full bath, and a landing area with a closet. Stay tuned for the next post!
Copyright © 2025 Sterling Avenue · Theme by 17th Avenue