Your home's source for the unique and beautiful.
In this segment of Our Remodeling Stories, I’ll finish the flip of the 145 year old home my husband Paul and I remodeled. In the first blog post, I talked about how we remodeled the back half of the first floor of the house. In the second post, I showed the before and after pictures of the living room, office, and the rest of the first floor. Now for the upstairs! It included three bedrooms, a landing, and a full bathroom.
There was so much paint on this floor! Every room, the walls, trim and doors, were covered in many layers of paint. The gorgeous mahogany trim from downstairs was non-existent upstairs. It had been painted multiple times and we had to sand and strip it to get it in good enough shape to be painted again. There had also been a window in the landing area that had been taken out. Drywall was added as well as lighting to brighten up the space. The railing needed repairing and the same flooring from downstairs was laid in the whole upper floor as well.
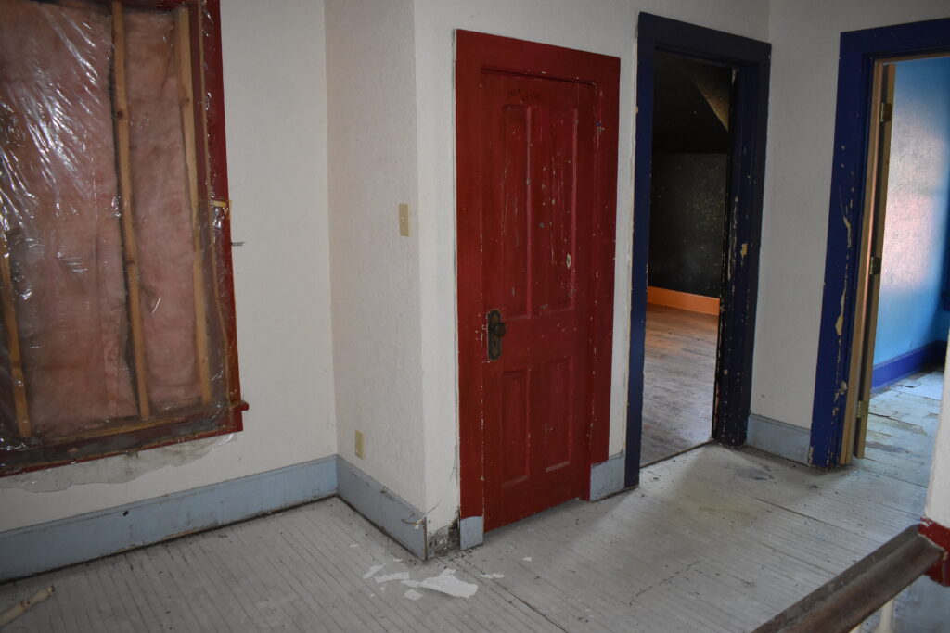
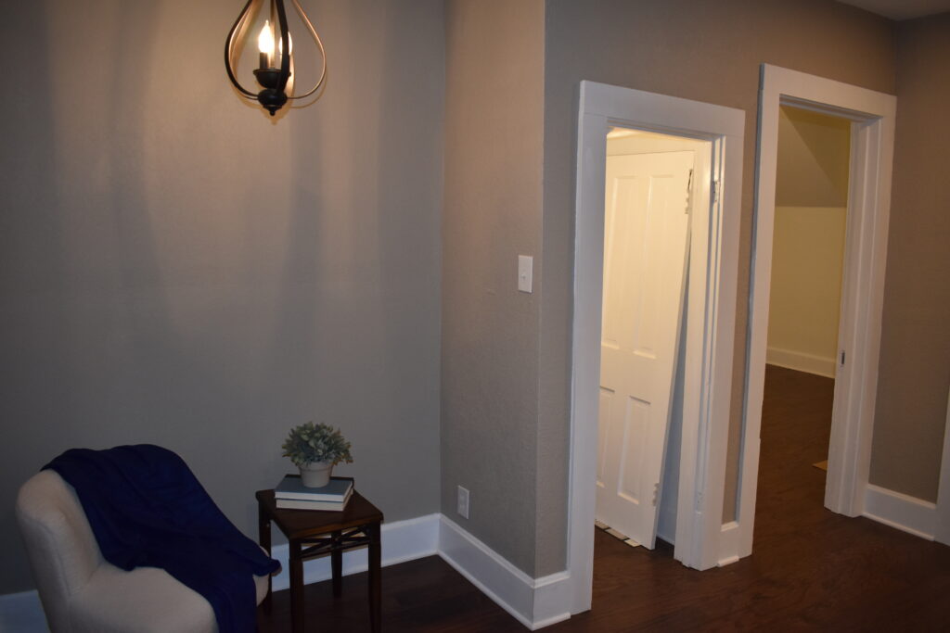
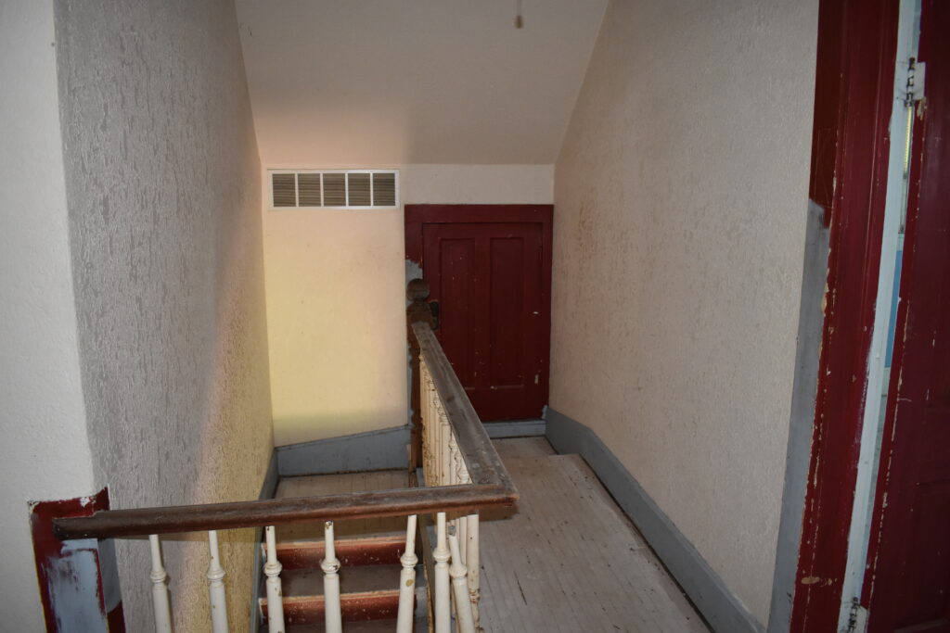
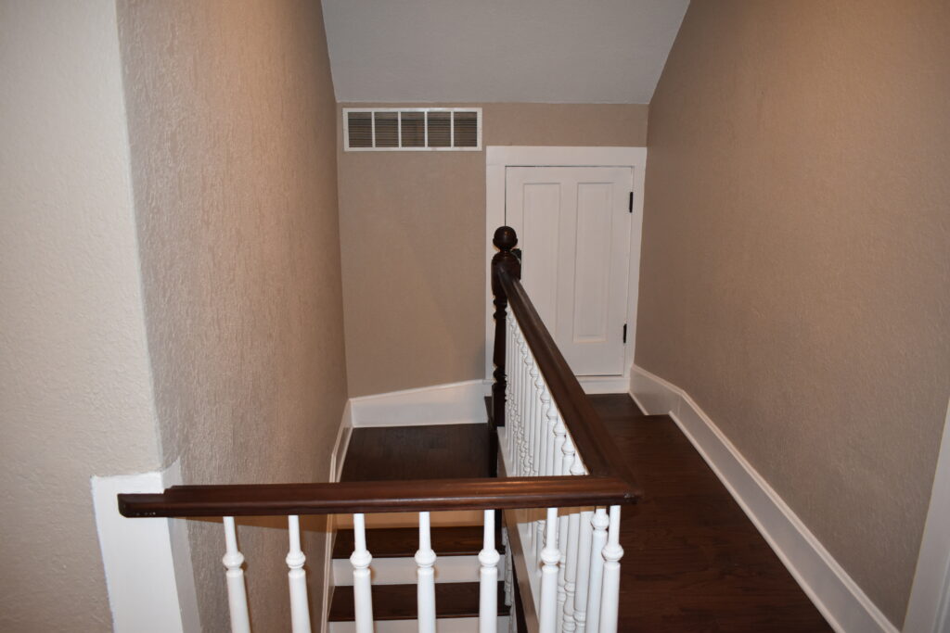
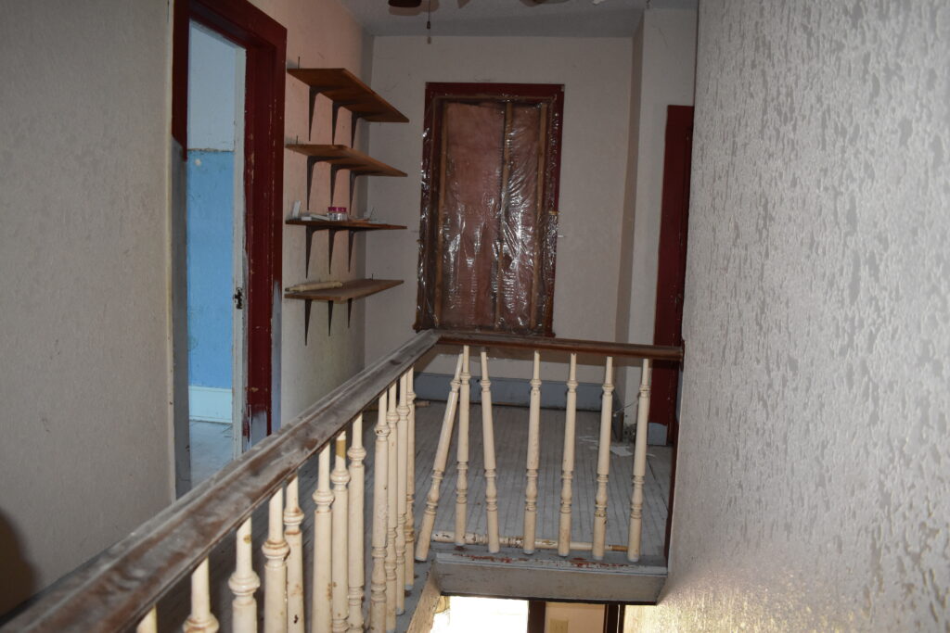
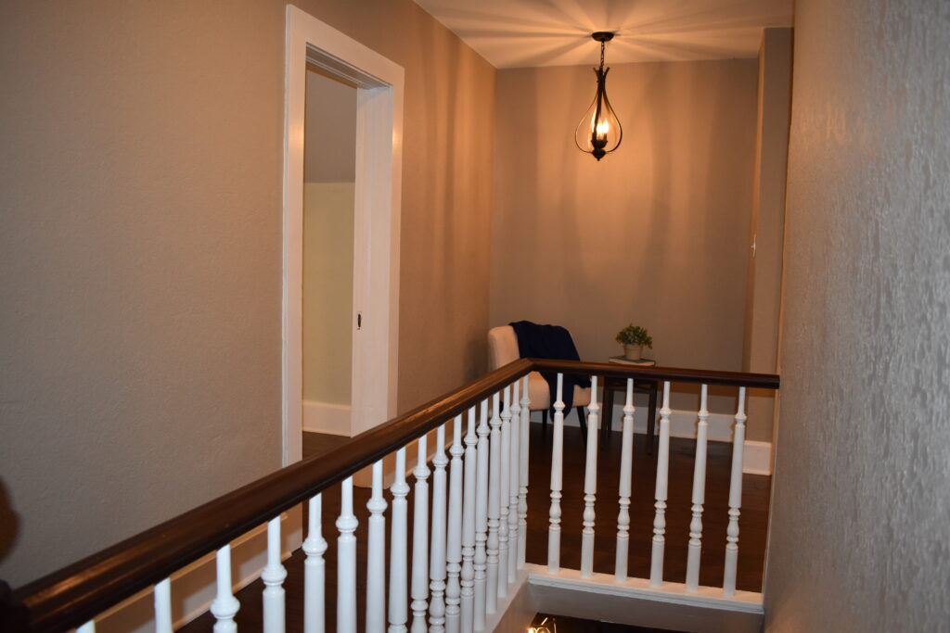
This was the calmest of the three rooms colorwise. The blue was easy enough to cover, with a few coats of primer and paint. All of the trim and doors had to be painted white and there were even a few doors missing. I spent a couple weekends looking in antique and thrift stores to find replacement doors for one bedroom and a couple closets. Each bedroom also had a new ceiling fan and light installed.
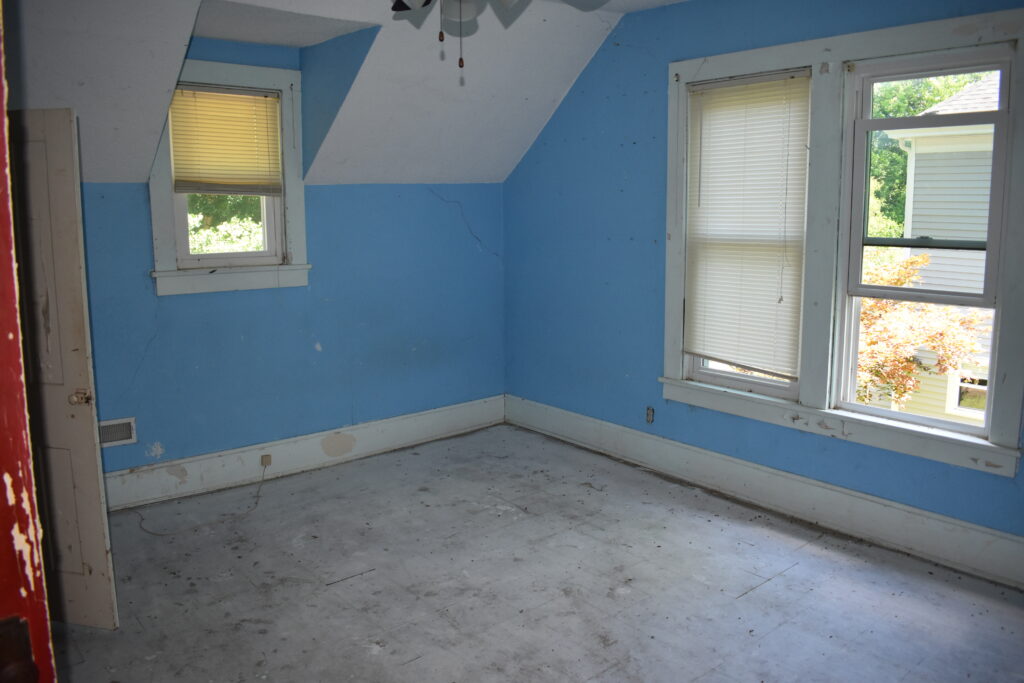
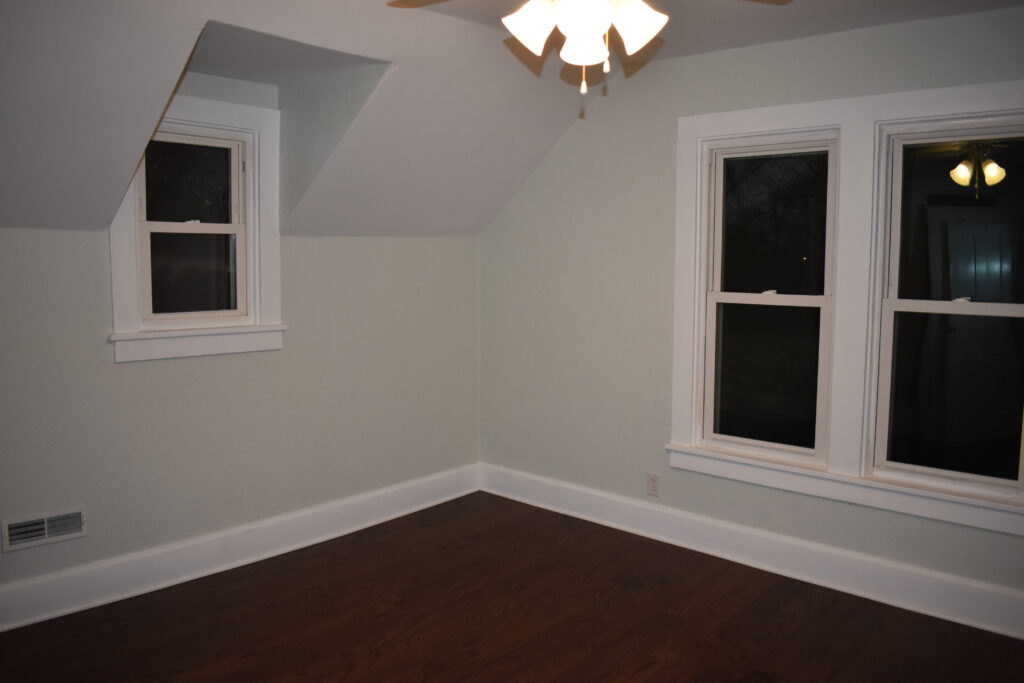
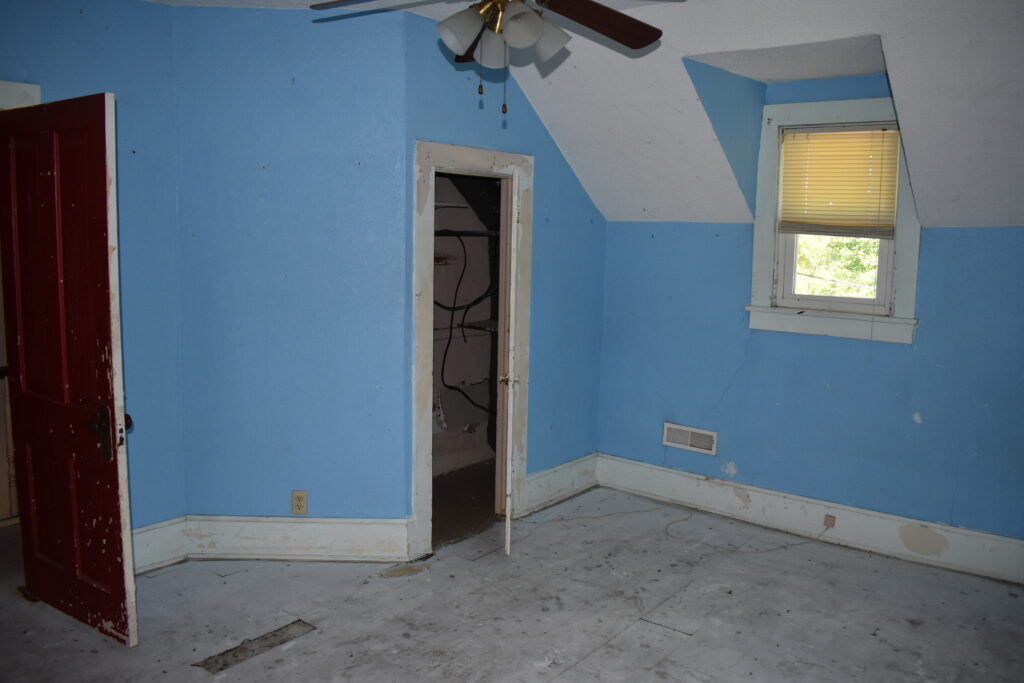
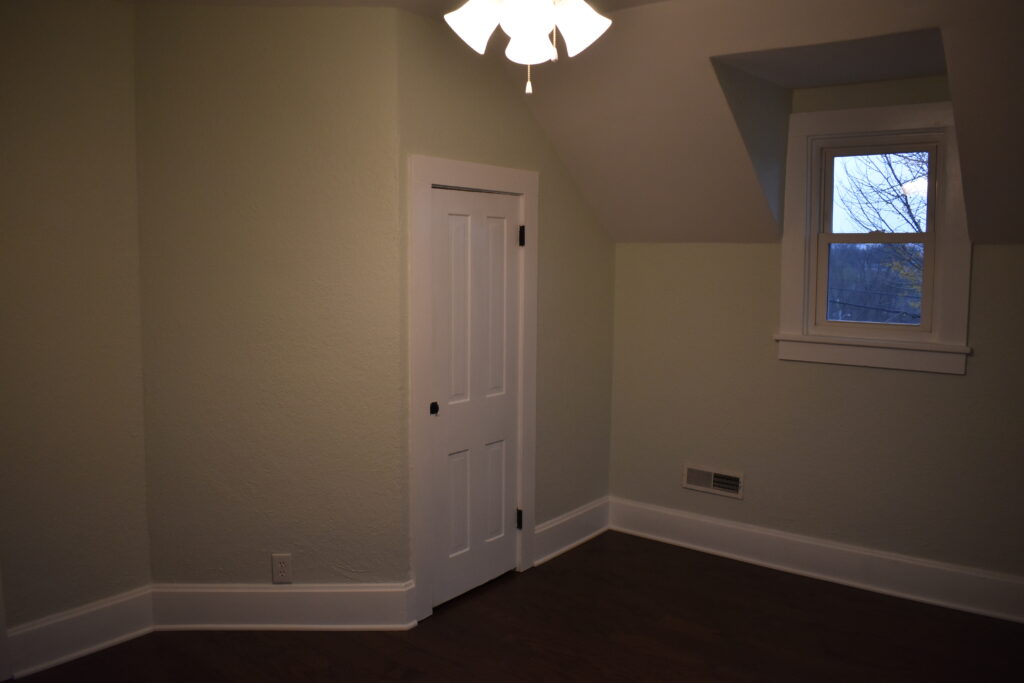
This was the scariest of them all! The orange and black was awful to cover up. Every inch of this room was one color or the other. We spent many hours and many gallons of primer and paint to get this room to look the way we wanted.
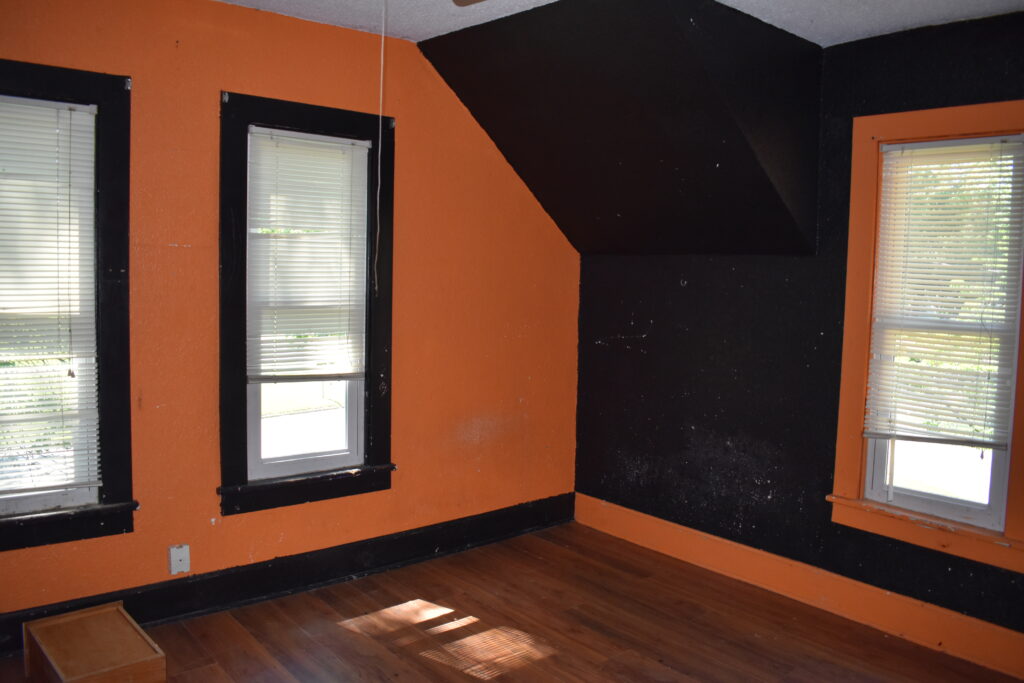
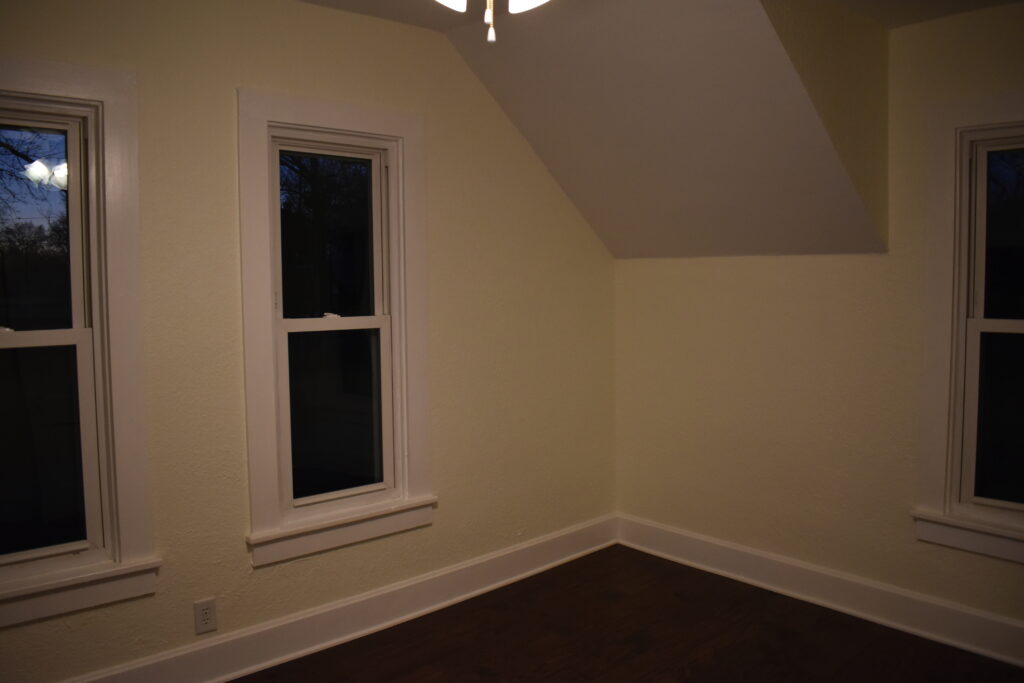
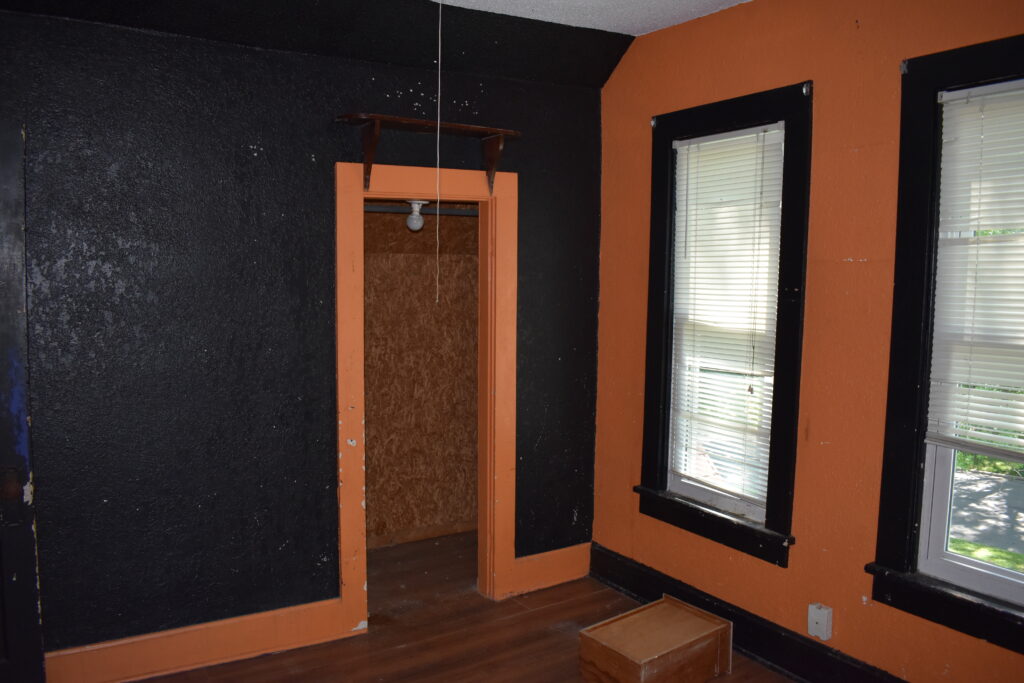
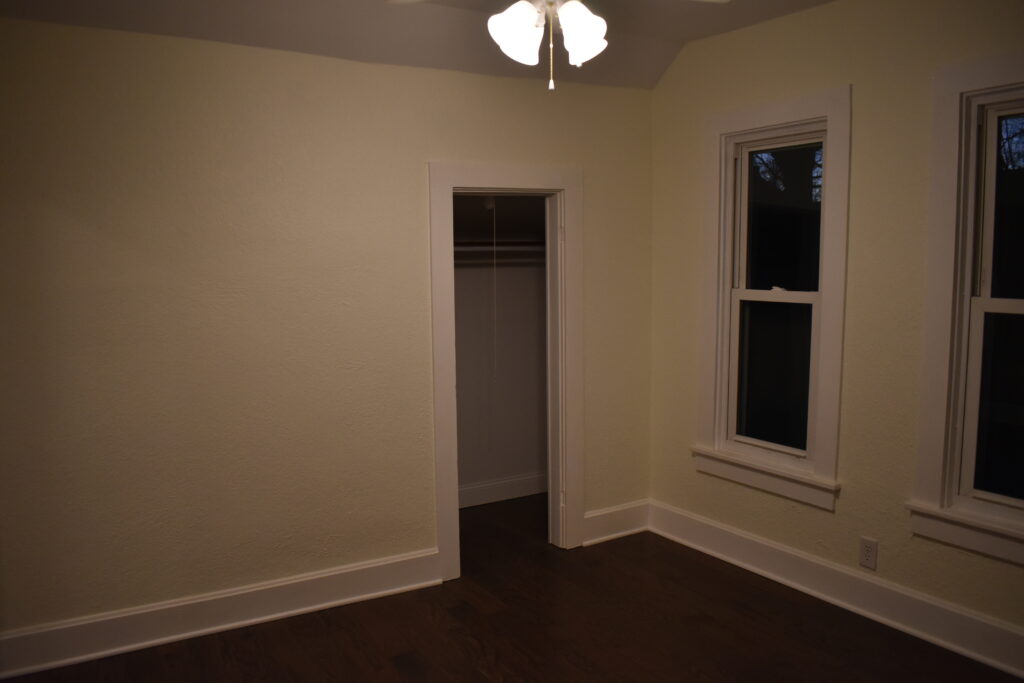
This was the smallest of the three upstairs bedrooms. There were two shades of blue in this room and I chose a very light blue to cover it. This room also needed a window replaced.
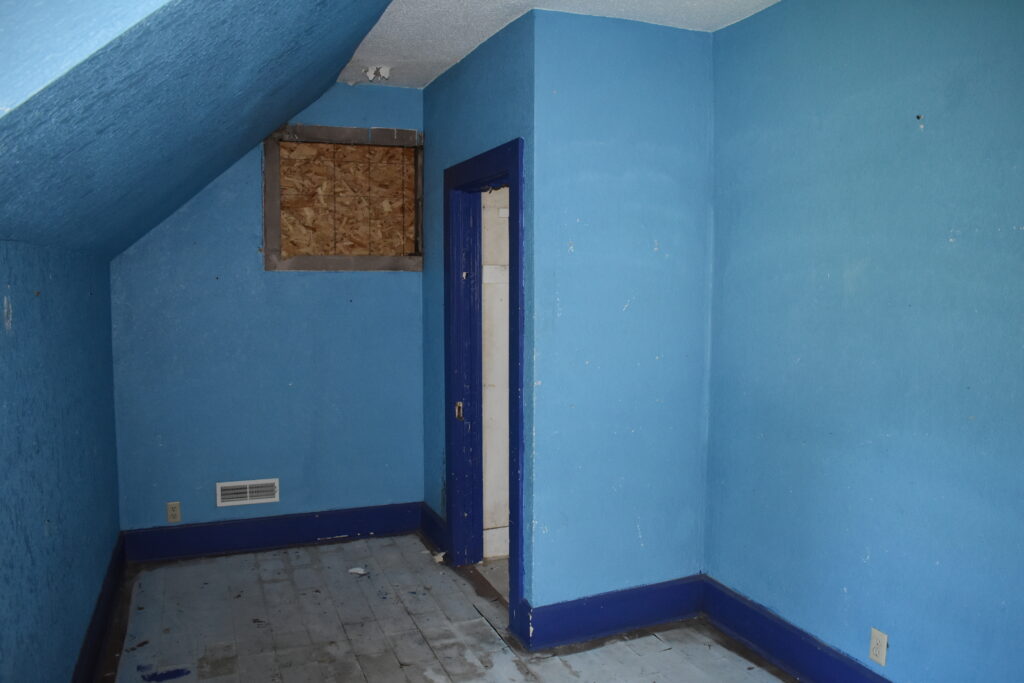
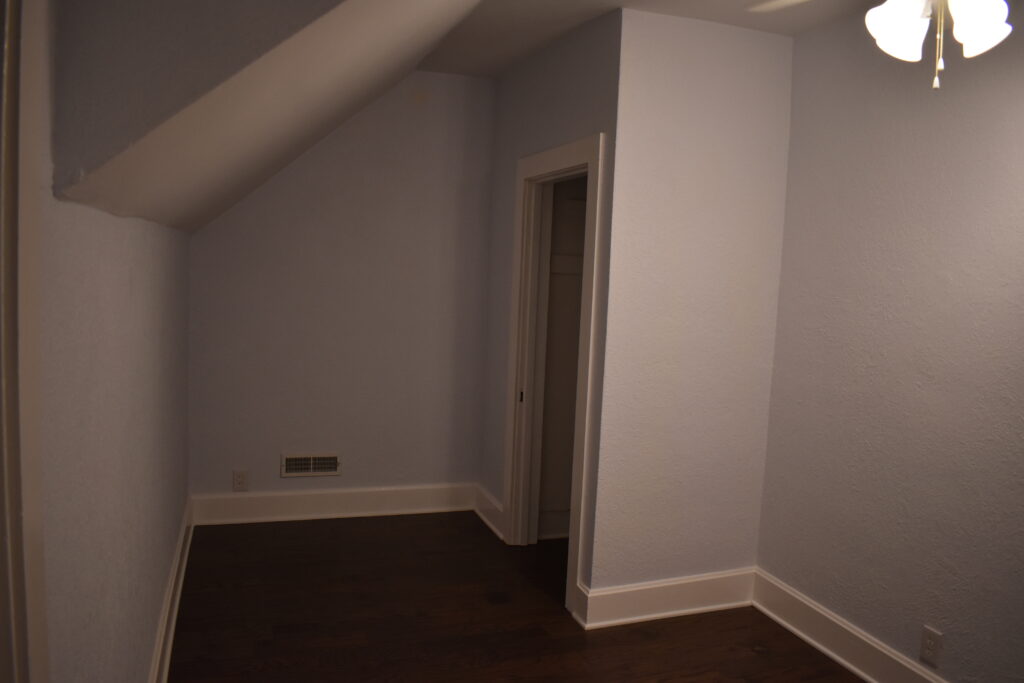
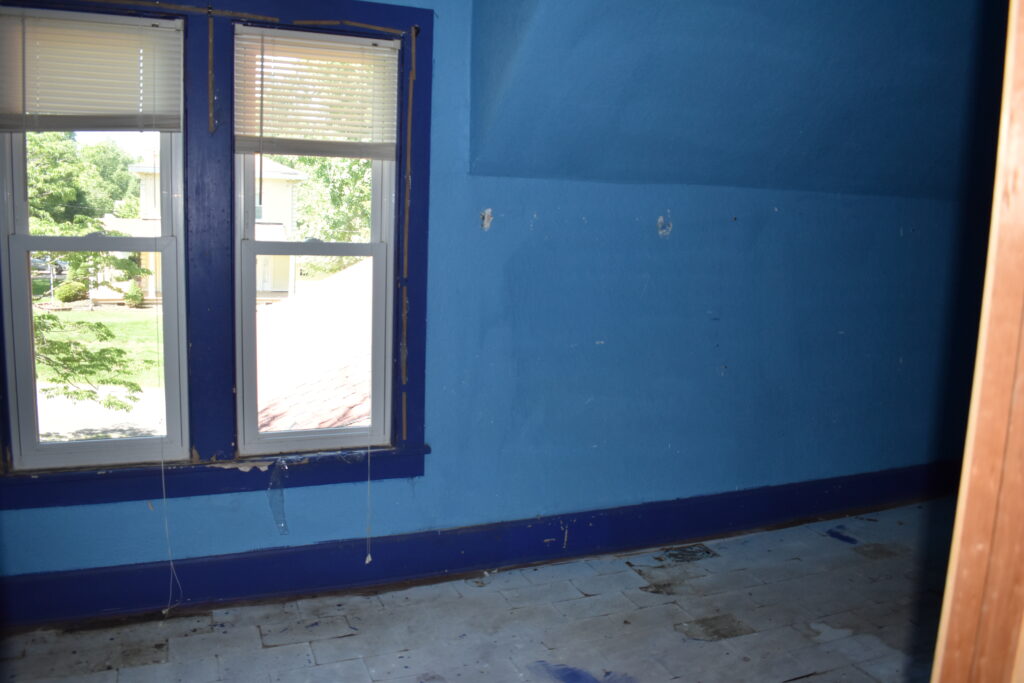
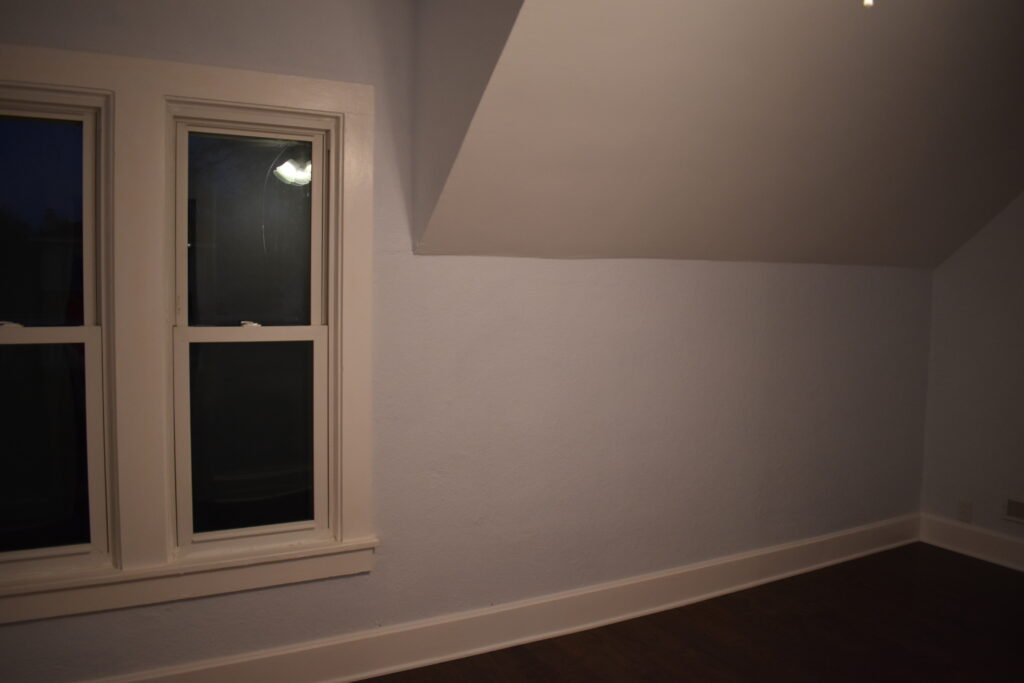
It wasn’t a working bathroom originally so there was some behind the scenes work that Paul had to do to get it functioning. Plus the shape of the ceiling made it a little difficult to put in a full size shower. This bathroom was pretty much gutted to start with so we had a blank slate. It was small and weirdly shaped so I had to get creative to fit everything in. We even ended up with some extra space to build in some storage.
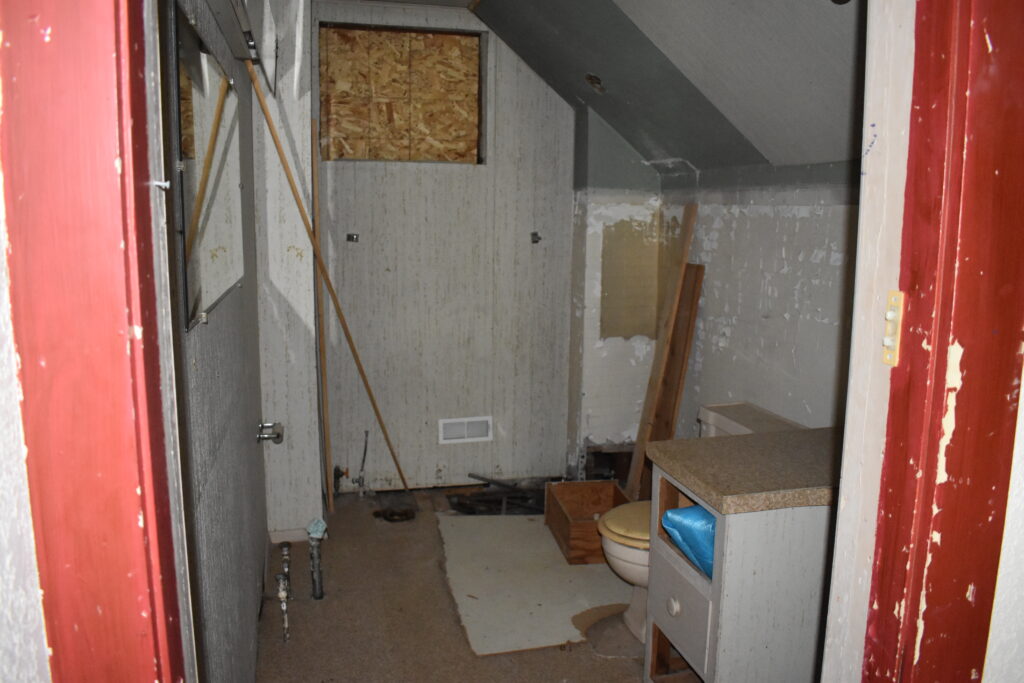
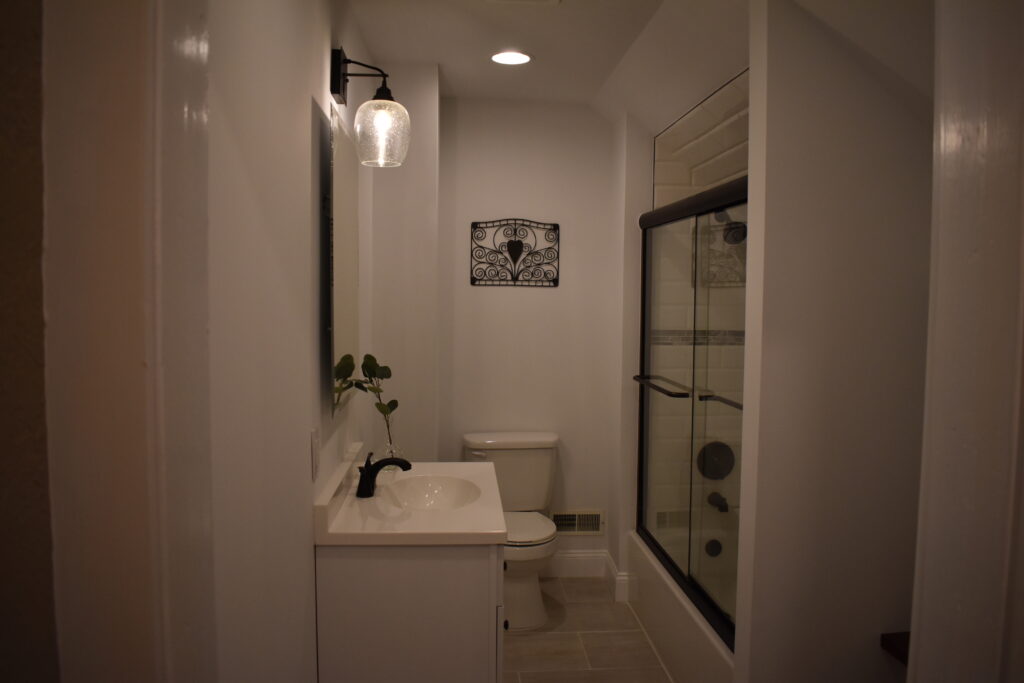
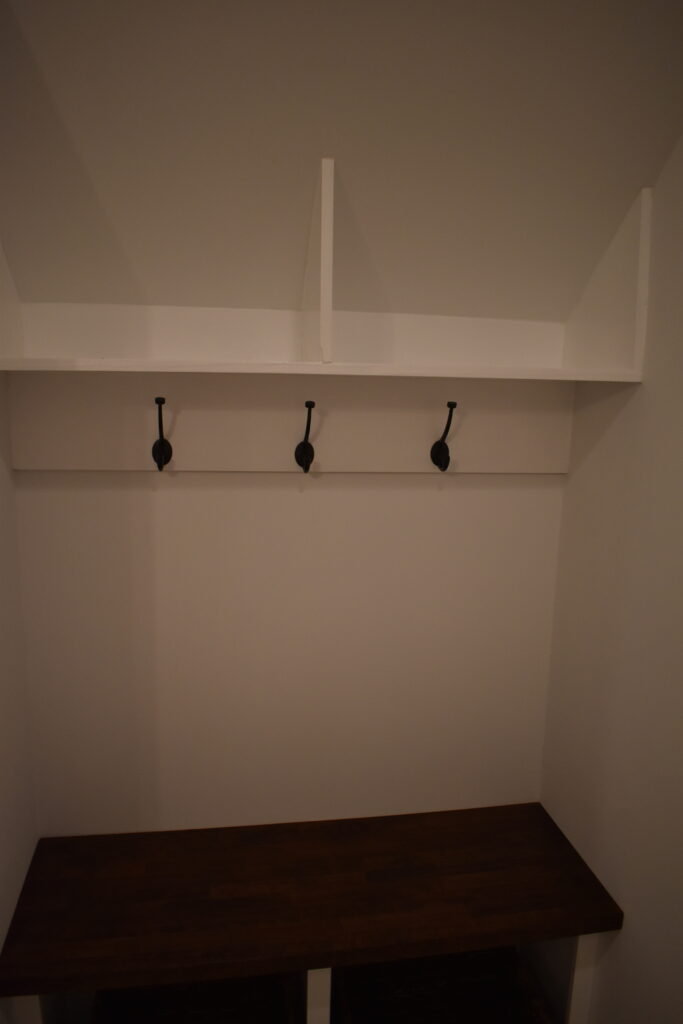
This house spoiled us! It was pretty much a blank canvas for us to work with so it only took us approximately five months from start to sold. Most of the work was completed by Paul with me doing the designs and picking out the materials. We made a pretty good team! What I saw in my mind, Paul created perfectly! We’re on the lookout for our next flip!
Like the before and afters and want to see if Sterling Avenue can help you? We can team up with Riehm Renovations and get your project finished! Get our guide to our 5 Signature Services here to see if we can help! And be sure to follow us on Facebook, Instagram, and Pinterest to keep up to date on all things Sterling Avenue. Also, check out our shop to browse our favorite things.
Copyright © 2025 Sterling Avenue · Theme by 17th Avenue